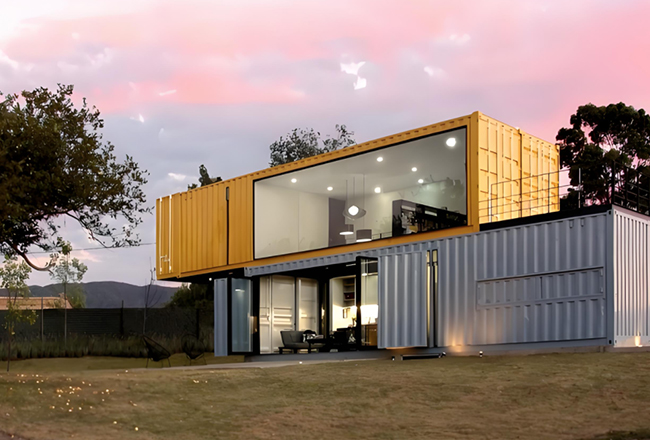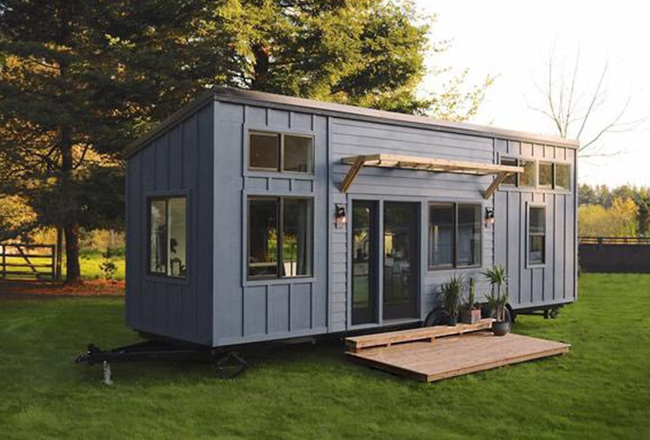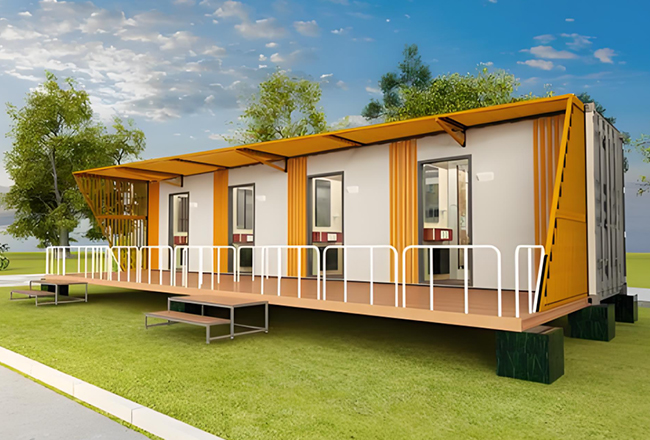Prefab Homes under 100K
With the rapid development of globalization and urbanization, people’s needs and expectations for housing are constantly changing. In this process, prefab container homes are gaining more and more attention as a new and sustainable form of construction. In this article, we will explore some of the prefab houses under $100,000 to meet the needs and desires of budget-conscious buyers.
The temporary living container house prefab container house has become a new trend in the field of modern architecture with its unique structure and function.
It is worth mentioning that the main structure of the prefab container house adopts light steel keel, which is not only strong and light, but also has a 100% recycling rate. This feature makes the container house easier to operate during reconstruction or demolition, greatly reducing the generation of construction waste, which is in line with the concept of sustainable development.These materials are not only moisture-proof and breathable, ensuring a healthy and comfortable living environment, but also have excellent thermal insulation properties, providing residents with a constant indoor temperature and creating a pleasant living environment whether in cold winter or hot summer.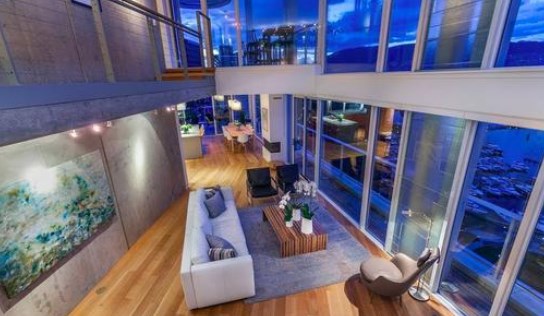
This prefab house is surrounded by green forests, and the fresh lawn is a paradise for everyone’s entertainment. Since there are few residents around, people can DIY as they please. After a series of decorations and repairs, not only has an open-air balcony area been expanded on the top, but even the surrounding area has been designed as an outdoor leisure place. The winding staircase is like the well where the princess appears in a fairy tale. The exquisite pebbled road is a symbol of childishness and elegance. The neon light chain hanging between the houses plays the most wonderful hymn of the summer night.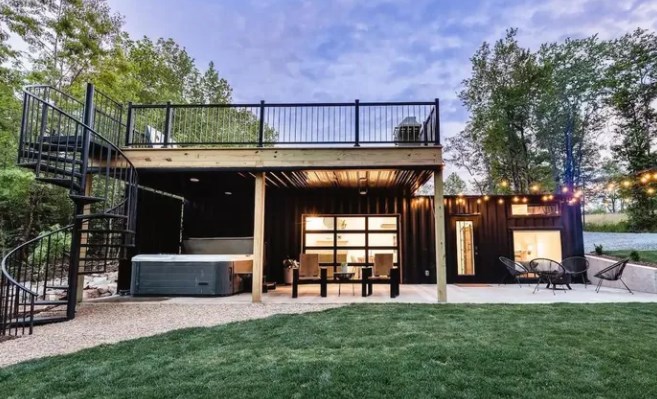
The open-air balcony is divided into two floors. The large platform on the top floor is made of wooden boards and surrounded by pure black metal fences, which not only adds a sense of luxury but also provides the most intimate protection. How can a spacious platform space be without comfortable viewing seats? A gathering place for many people is designed in the center. All the chairs are made of black metal and matched with dark blue carpets, which have a more high-end texture.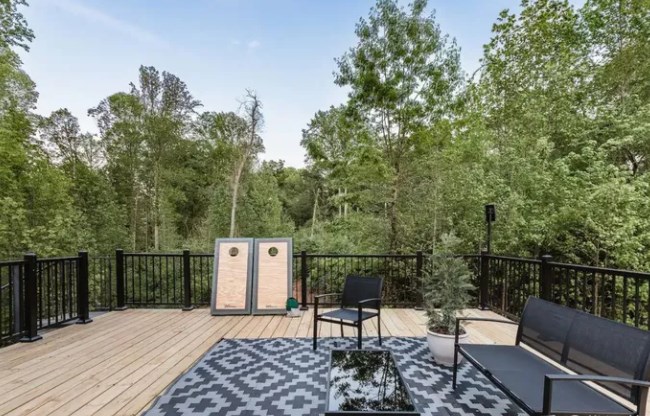
The balcony on the ground floor is more for leisure and entertainment. The leftmost area is a large swimming pool, which is perfect for taking a shower and swimming in the summer.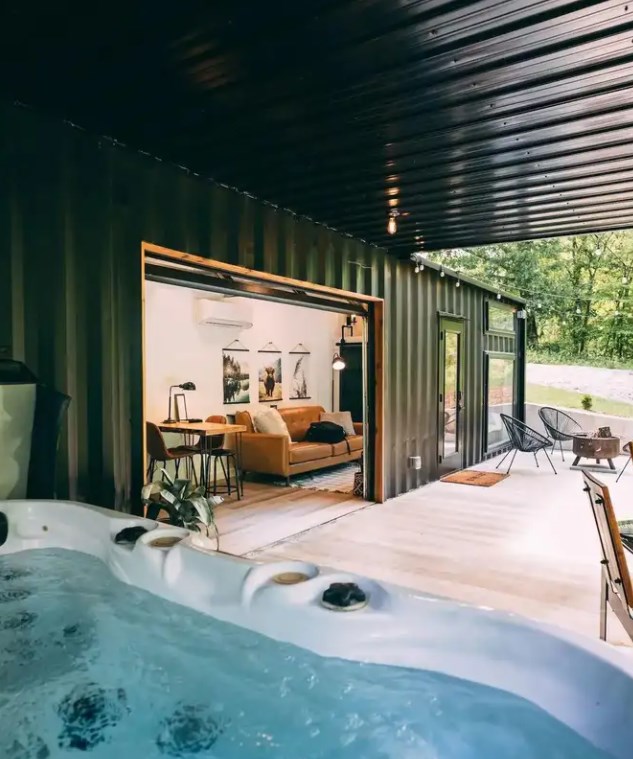
The walls and cabinets of the bathroom are mainly white, with black metal faucets and various hanging ornaments. The bright color impact brings a wonderful visual experience. The area of the washbasin is not large, and the space above can be used to place soap, shampoo and other items, while the double-door cabinet below has more storage space. The bathroom is surrounded by transparent glass and black technical frames, which is simple and stylish. At the same time, it can also achieve a good dry and wet separation effect, and it will not take up too much space in a corner.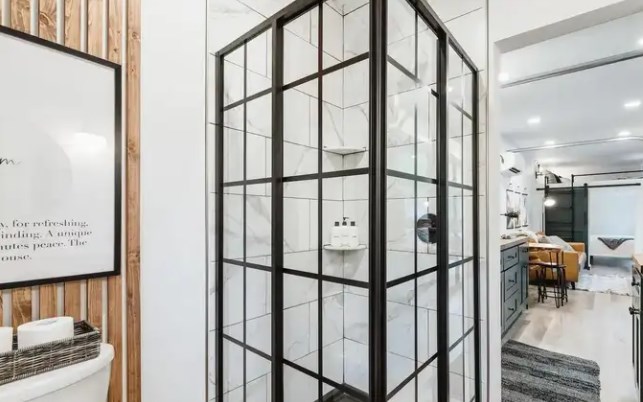
Due to the structural characteristics of the container itself, in order to complete the reasonable layout planning, the design of the living room has been simplified. On the left is an oversized leather sofa, and the brown and yellow color scheme is more advanced. Three decorative paintings are also placed on the wall, adding a touch of bright color to the originally monotonous indoor environment.
On the right is a hanging TV and TV cabinet. The open kitchen provides ample operating space. The countertop is made of wood, which is beautiful and convenient to clean. In order to save space, two layers of shelves are specially installed on the wall, which are perfect for placing dishes and decorations. The black cabinets at the bottom also have abundant storage space, and the tableware and kitchen utensils that are usually needed can be placed in them.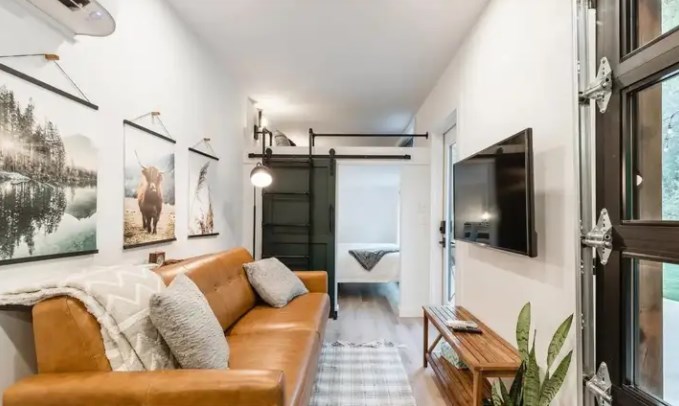
It is hard to imagine that the overall white design not only makes people feel warm and comfortable, but also greatly enhances the sense of space and layering. At the same time, the design of the upper and lower open-air balconies is also the finishing touch. This is the freedom and leisure that young people should have!
